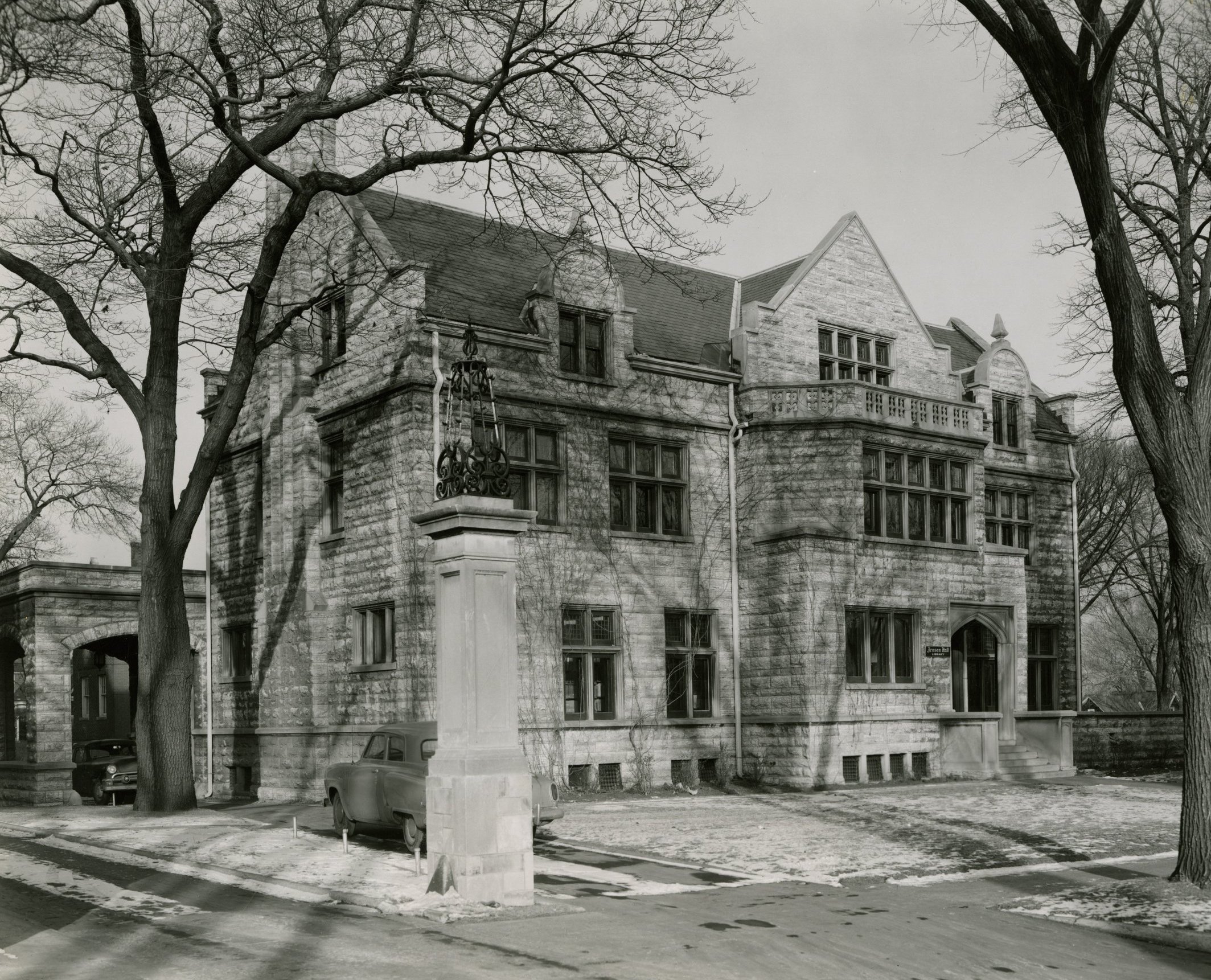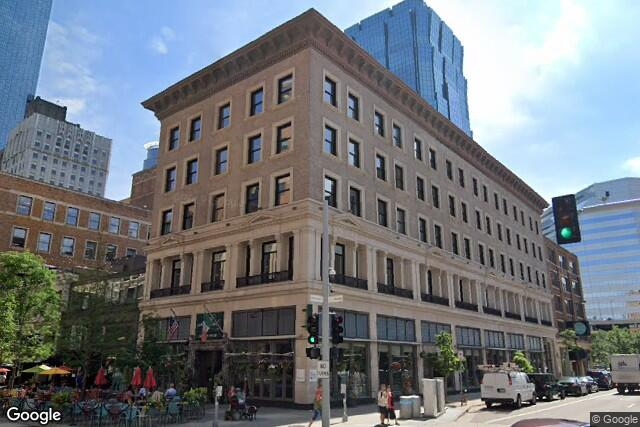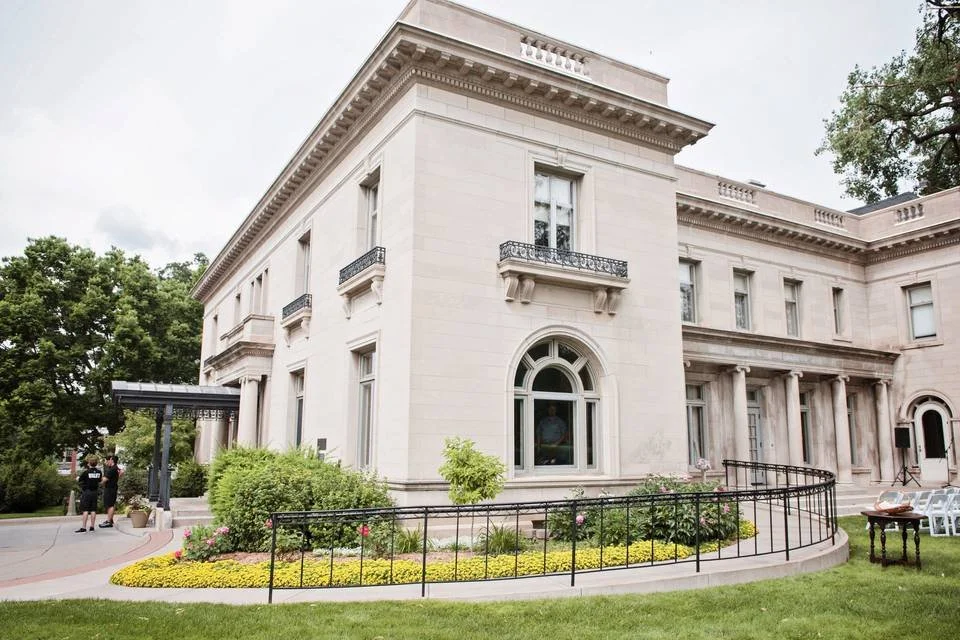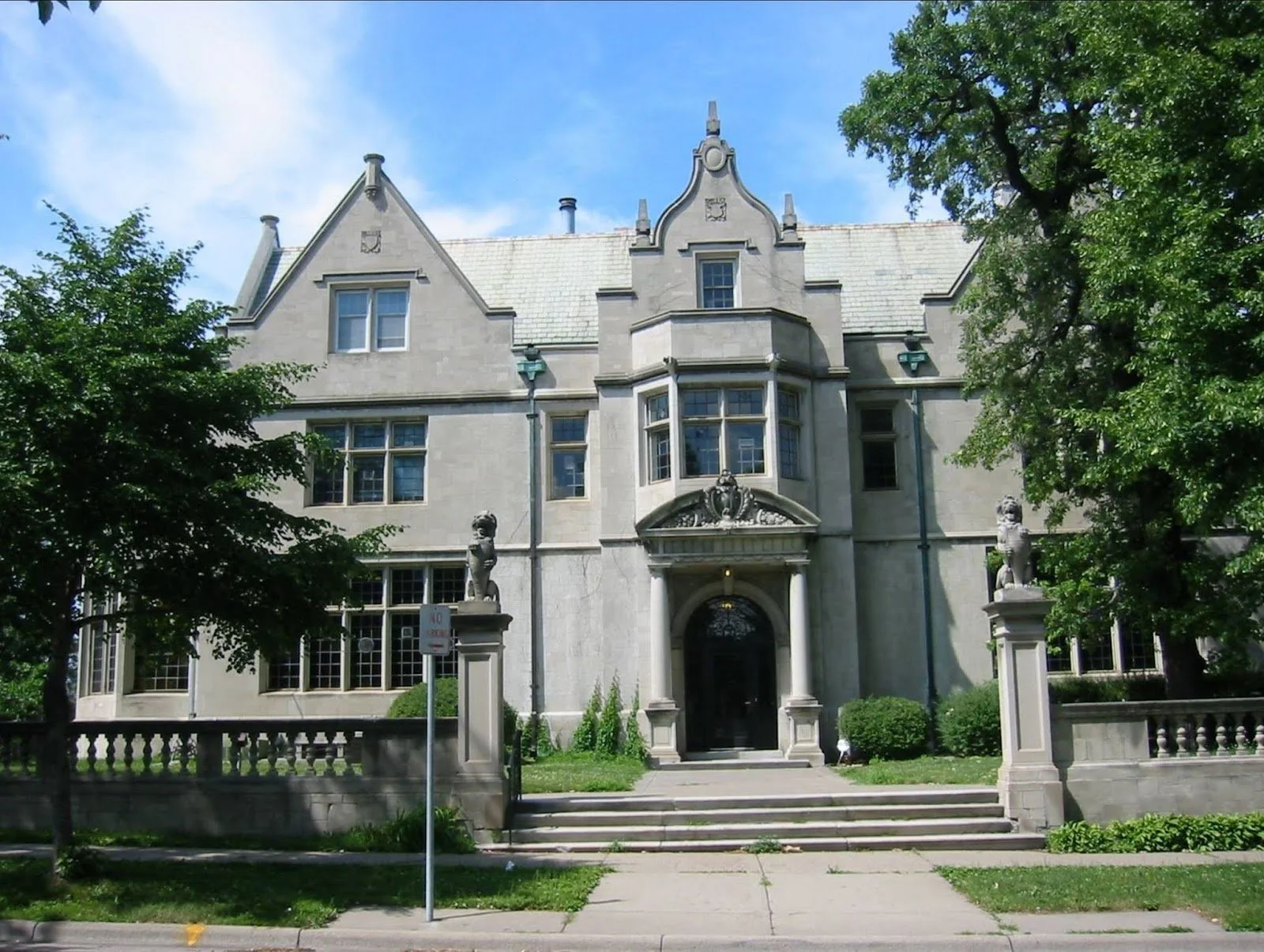THE ARCHITECT
Ernest Kennedy
Minneapolis architect Ernest Kennedy was born in Mankato, Minnesota, and trained at the University of Minnesota, the Sorbonne in Paris, Berlin Polytechnic, and Munich Polytechnic.
Kennedy established his architectural practice in Minneapolis in 1897 and quickly established a reputation for specializing in the design of large mansions for the city’s wealthy elite.
In the early decades of the twentieth century, his designs focused on revival styles —particularly Tudor Revival, Renaissance Revival, and Georgian Revival. His exteriors featured various levels of details that ranged from more restrained in the example of Pillsbury Castle to the highly ornate as evidenced in the Snyder Mansion.
Highly-finished interiors exemplify Kennedy’s work. Mahogany, Quartersawn Oak, and Walnut paneling line libraries, living rooms, dining rooms, and central halls all of which are evident in the Pillsbury Castle, Gale Mansion, Snyder Mansion, and Walker Mansion. Wood herringbone floors and wood and marble fireplace mantels and surrounds were also common design features. Many of the homes included skylights and enclosed porches. Libraries and billiard rooms were also typical in these homes.
Kennedy designed elaborate plaster ceilings for many of his homes including the Pillsbury Castle and Gale Mansion. Most of Kennedy’s designs include access to the living and dining rooms through a vestibule, a hall, a reception room, a parlor, and a music room.
Many Kennedy-designed properties have been locally and nationally designated as historic including his contributions encompassed within the Washburn-Fair Oaks Historic District and the University of Minnesota’s Old Campus Historic District.
Kennedy designed homes for Alfred Pillsbury and his prominent neighbors, including:
Edward C. Gale Mansion 2115 Stevens Avenue S., constructed in 1912
The Bovey Mansion, 2322 Blaisdell Avenue, constructed in 1915
Charles Pillsbury, 2200 Stevens Avenue South, demolished in 1937
John P. and Nelle Snyder Mansion 2118 Blaisdell Avenue
Kennedy’s public buildings include:
University of Minnesota’s Shevlin Hall
The Essex Building (10th Street and Nicollet Avenue.
The Lakewood Cemetery administration building (3600 Hennepin Avenue.
THE BUILDER
Frank Griggs McMillan
Frank Griggs McMillan was born in Danville, Vermont, on October 4, 1856. Educated in the Drumer Academy Byfield Mass. At an early age, McMillan started as a printer, serving an apprenticeship in the old North Star office in Danville, Vermont, and later as a journeyman in Boston. In 1878, because of impaired health, he came West settling in Minneapolis where he worked successfully as a printer, carpenter, and millwright. He then sought an out-of-door occupation and interested himself in building, and became one of the leading contractors in the city. Many of the finest buildings and residences of the city bear evidence of his taste in designing and skill in executing.
In 1890, Mr. McMillan was nominated as the Democratic candidate for State Senator from his own district, a strongly Republican area of Minneapolis, and was elected by a handsome majority and served from 1891-93. He soon proved himself to be one of the most efficient men in the Senate immediately recognized by his appointment to the chairmanship of the Committee on Elections, the Committee on University and University Lands, and also served as a member of the Committee on Geological and Natural History Survey, Grain and Public Warehouse, Manufactories, Military Affairs and State's Prison.
He was the author of a resolution calling for a committee to investigate and report to the Senate as to the site, plans, cost, etc., of a new Capitol Building. Being made chairman of that committee, he drew the bill providing for the erection of the new Capitol Building, which bill became a law.
Mr. McMillan was elected a member of the Board of Park Commissioners of Minneapolis, an important and responsible position in that city of parks and boulevards.













