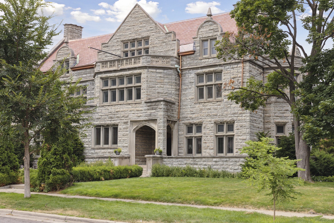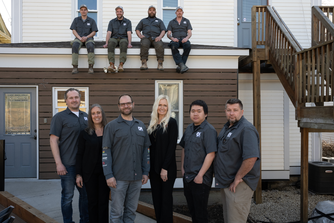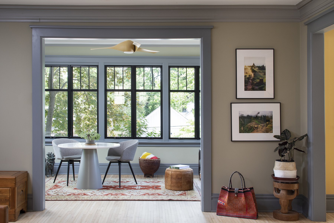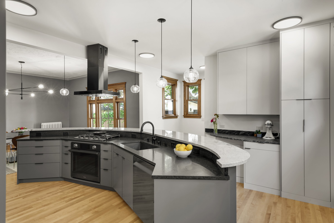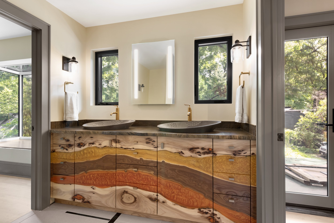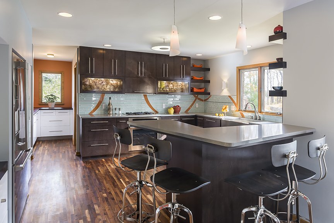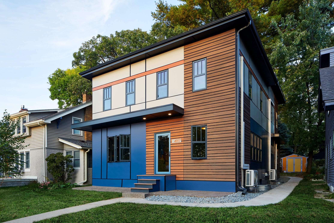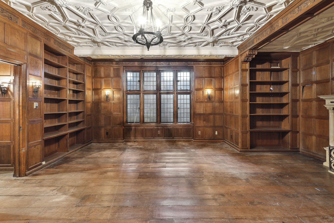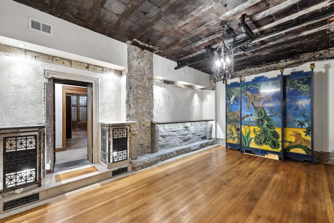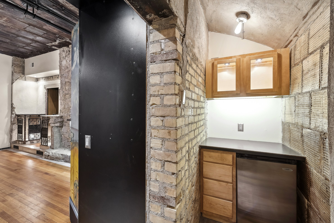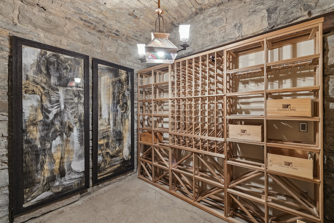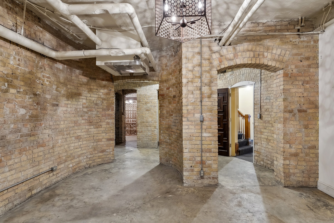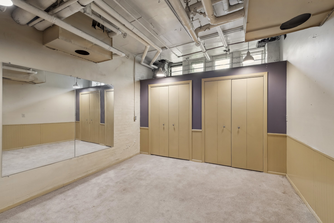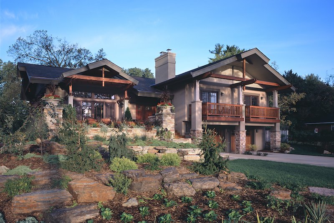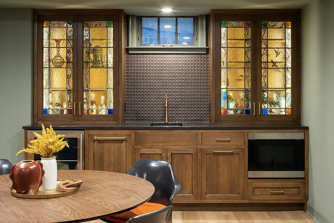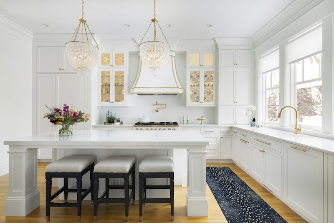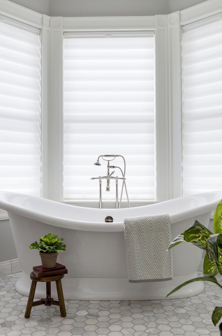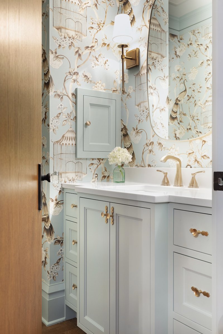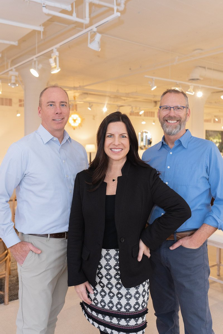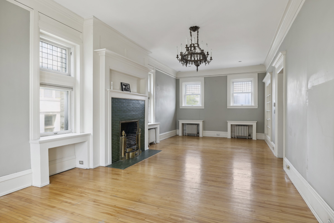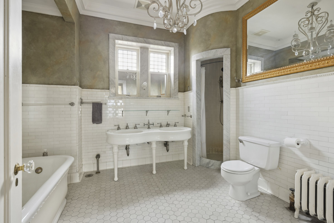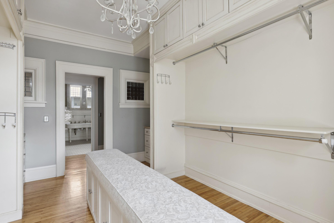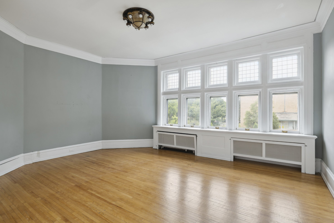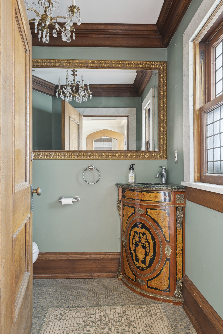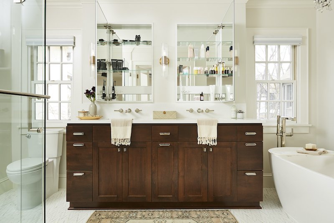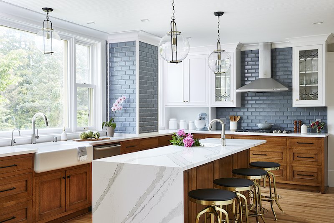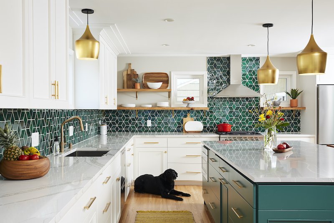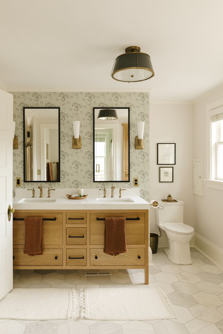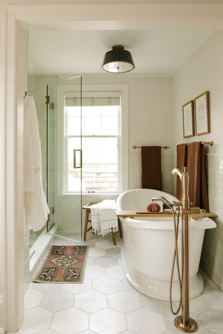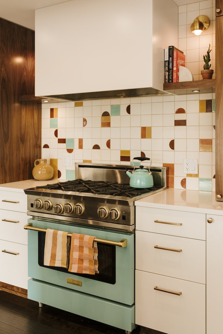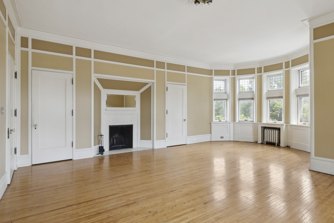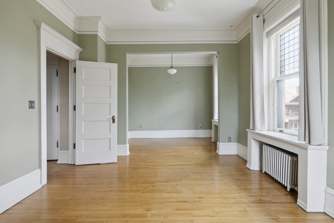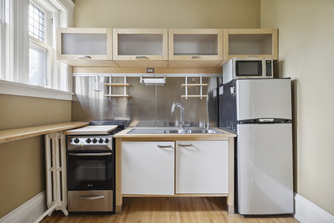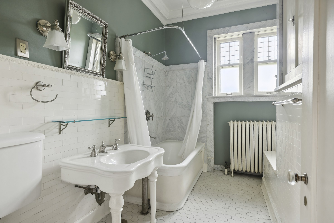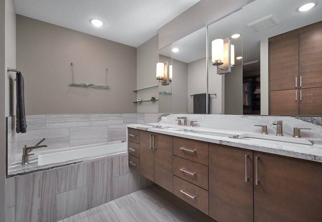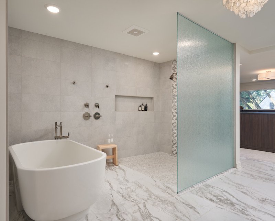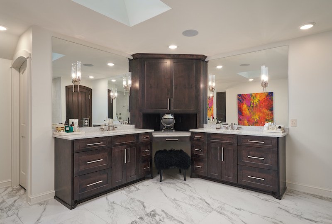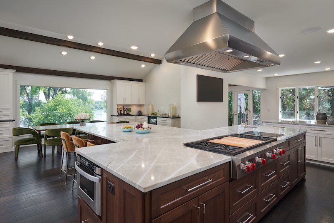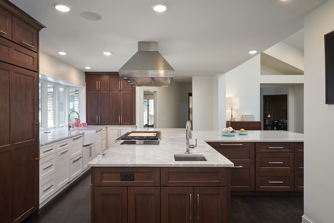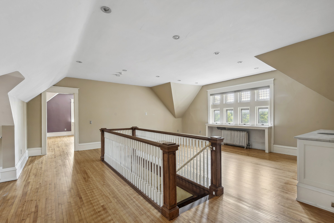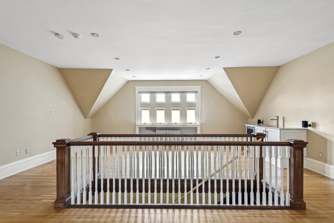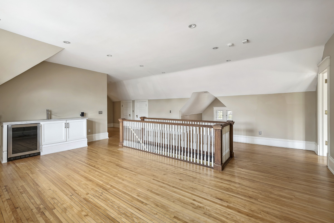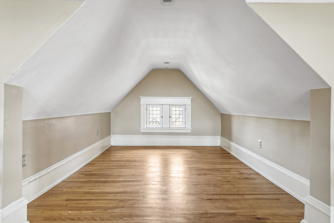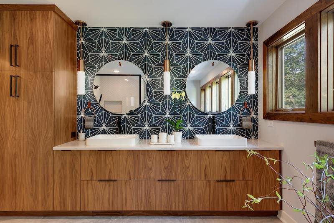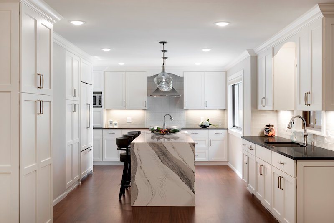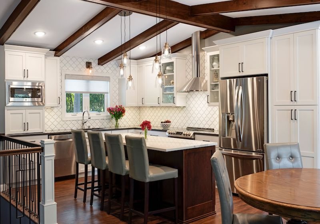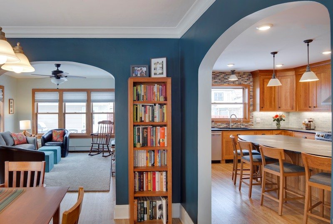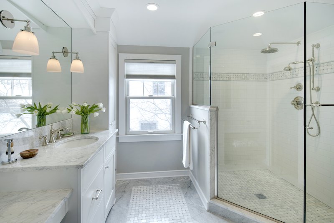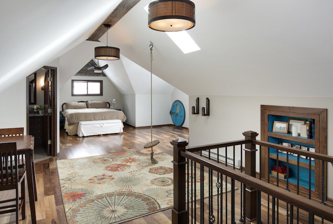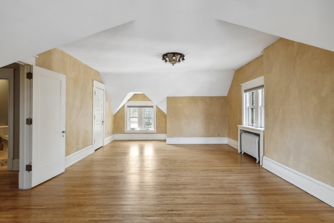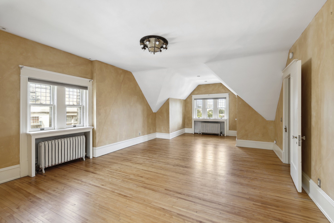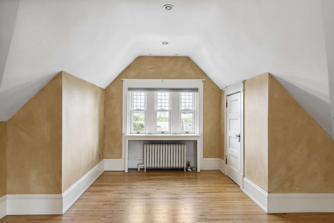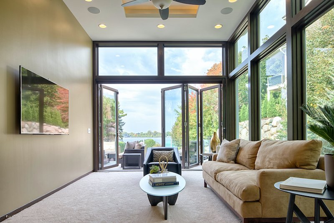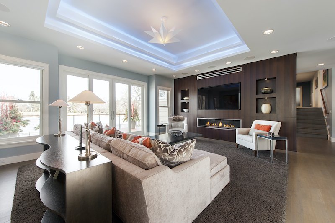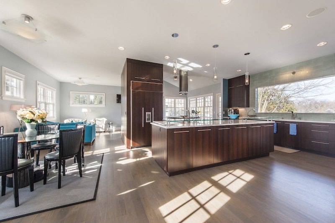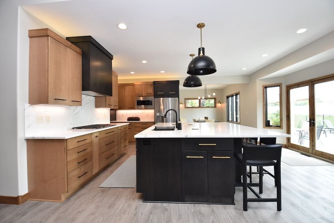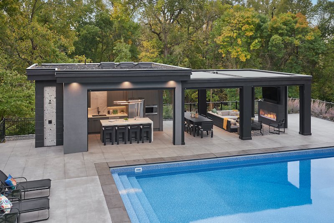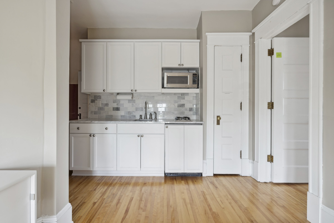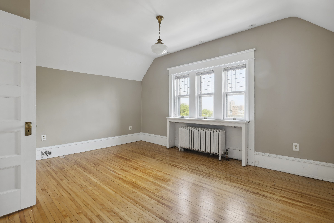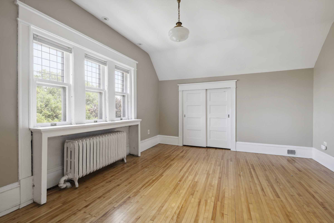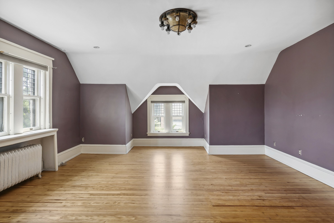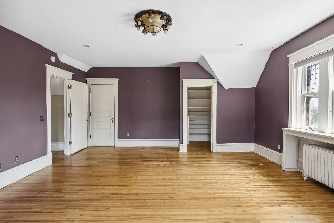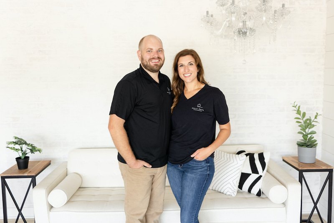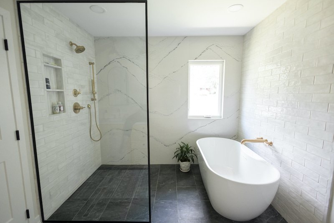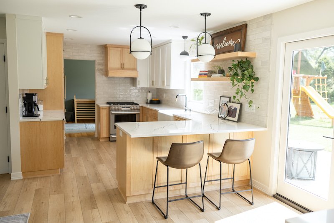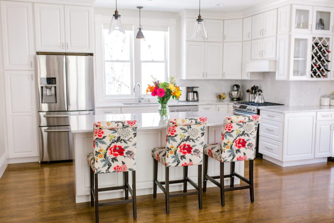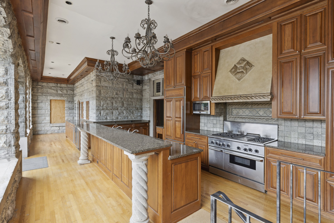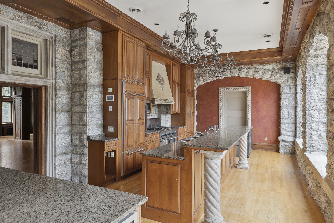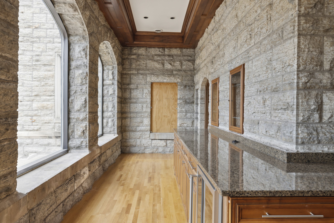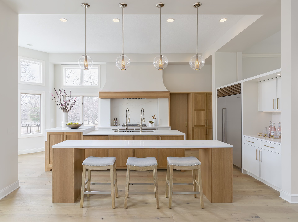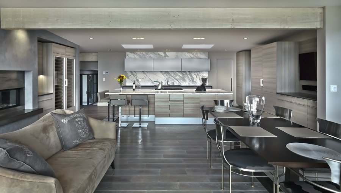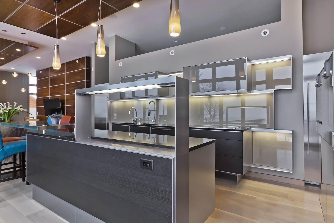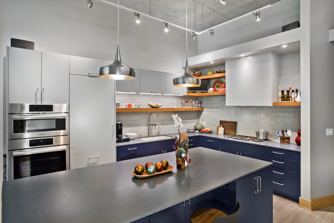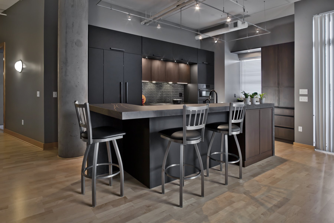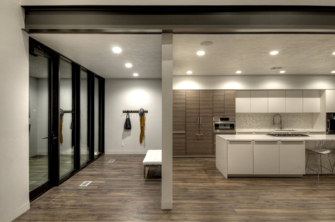Meet the Remodelers
Contractors wear many hats throughout the home construction process — both literally and figuratively. And when a home is as grand as the Pillsbury Castle Project one just isn’t enough. Shortly after the owners purchased the home, they realized they would need an army of tradespeople to transform the Castle. They enlisted the help of NARI of Minnesota — the National Association of the Remodeling Industry — to source the best local remodelers and choose which ones would be the best fit for the project.
Selection began by choosing an overall General Contractor followed by recruiting seven additional contractors to split up into various rooms in the home. Below, we introduce you to each one and tell you more about their vision for the Pillsbury Castle.
Otogawa-Anschel Design+Build+Architecture
Overseeing the entire remodel and restoration of the Pillsbury Castle Project as General Contractor is Otogawa-Anschel Design+Build+Architecture (OA). They are playing a crucial role in the remodeling process collaborating closely with the architect, the designers, and the owners to oversee all construction efforts. OA is also assisting in managing the subcontractors and tradespeople ensuring the highest standards are being met.
Spacecrafting Photography
OA is a small, award-winning design and build firm devoted to green building and urban living. For nearly 30 years, they have been improving the quality of life for their clients and the well-being of the community. They strive to bring creative and unique architecture solutions to homes that reveal the potential for form and function and an environment in which their clients will thrive. As leaders in sustainability, they are committed to high-performance resilient design and construction, with special attention paid to the aesthetics involved in remodeling and adding to homes.
OA Portfolio Images
“We are excited to collaborate with so many talented industry peers in this incredible undertaking. As a company born and raised in Minneapolis with origins in historic restoration, the opportunity to work on such a noble structure is a rare and beautiful event,” says owner Michael Anschel.
VUJOVICH Design Build, Inc.
Much of the lower level will be remodeled by VUJOVICH Design Build, Inc. They have the incredible task of bringing new life to the Billiards Room, Speakeasy, Wine Cellar, Catering Closet, Lower-Level Entry, Main Basement Stair, Secondary Stairs, Lounge and Game Room, and the Home Theater. There is a great amount of history in these rooms including Alfred’s private drinking room used during prohibition and an imported English 17th-century library that will become the Billiards room.
Photos of the home circa June 2023 before renovation - Billiards Room | Speakeasy | Drinking Room | Wine Cellar | Lounge and Game Room | Home Theater | Spacecrafting Photography
As a design-build firm that spends much of its time transforming pre-WWII and historic homes, VUJOVICH felt compelled to be involved in such a historic undertaking. They have been in the Minneapolis community for over 45 years, caring for its homes, communities, and history, which fuels their excitement to be part of this unique and important project.
VUJOVICH Portfolio Images | Photos 3-5 by Spacecrafting Photography
“We have such amazing talent in the Twin Cities, coupled with a strong desire to collaborate. The Pillsbury Castle Project is an exciting way to bring that collaborative talent together on one very special project,” says the team at VUJOVICH. “We are excited to continue to learn from each other, and once again solve the challenges of restoring and transforming a historic property. The ASID/NARI MN collaboration is an exciting and unique partnership and will bear much fruit now and into the future.”
Quality Cut Design | Remodel
Taking on multiple rooms through the main level and the second floor is Quality Cut Design | Remodel. They are tasked as contractors for the Primary Suite (Bedroom, Bathroom, and Closet), Powder Room, Guest Bedroom 1 and its en suite bathroom on the 2nd level. On the main floor, they are working on the vestibule and the powder room. Quality Cut will be leveraging their expertise to assist in constructing total renovations, and partial remodels.
Photos of the home circa June 2023 before renovation - Primary Bedroom | Primary Bathroom | Primary Closet | Guest Bedroom 1 | Powder Room by Spacecrafting Photography
Quality Cut Design | Remodel offers complete home design and remodeling services in Minneapolis, Saint Paul, and the entire Twin Cities Metro Area. Clients who choose Quality Cut Design | Remodel work directly with the owners from start to finish. This means they can trust Quality Cut to do the project right the first time. They understand that a remodel can be a messy and disorganized time, and they do their best to leave the project area clean and safe at the end of each work day. Because communication is the difference between a good project and a great one, Quality Cut keeps clients informed at every stage of the project.
Quality Cut Design | Remodel Portfolio Images
“Our passion is saving and preserving historical properties, whether it's a bungalow, mansion, or even a castle,” says Kent Tsui, owner of Quality Cut. “Knowing that we had a hand in ensuring a storied, historic home will live for the next 100 years gives us great satisfaction. Doing so with a team of exceptional NARI contractors and ASID designers is the best we could ask for.”
J3 Renovation & Design
Much of the 2nd level remodeling is led by J3 Renovation & Design. They are assigned the Kids’ Bedroom and Bathroom, Secondary Stairs, Laundry Room, and Library/Office. All of these rooms present unique challenges including complete remodels like the Laundry Room and Kids’ Bathroom; others will utilize existing floor plans while updating all surfaces.
Photos of the home circa June 2023 before renovation - Kids Bedroom | Library/Office | Laundry Room | Kids Bathroom by Spacecrafting Photography
J3 Renovation & Design is a family-owned and operated residential remodeling company that has been serving the Twin Cities Metro Area since 2004. Their mission is to provide custom interior remodeling that includes functional designs, quality materials, and skilled tradespeople. J3 makes an effort to create long-lasting relationships with every customer they have. They work as a team and rely on one another’s experiences to provide the best construction and renovation services in Minnesota.
J3 Renovation & Design Portfolio Images
Jerry Ziemiecki, owner of J3 Renovation & Design says he is most looking forward to “The collaboration with different designers and contractors. The opportunity for the exchange of knowledge and skills among each of us is already showing its rewards.”
Ohana Home & Design
Our friends at Ohana Home & Design are not just one of our lovely sponsors, they are also working as a remodeler for three spaces: The Family Room and Play Room on the 3rd floor, and the Wet Bar on the lower level. Currently, on the third floor, there is a wide open space between the bedrooms with a staircase right in the middle. Ohana is helping to add structure by putting up a wall to section off the new Family Room while creating a Kid’s Playroom in a nook that exists opposite this new wall. The owners also desired to add a Wet Bar on the lower level for guests who will be enjoying the Lounge and Game Room.
Photos of the home circa June 2023 before renovation of the Family Room and Kids Playroom
“Ohana means ‘family’ and family is at the core of everything we do,” says Ohana. They pride themselves on breathing new life into their client’s homes by creating beautiful, comfortable, and functional spaces where they and their loved ones can thrive. Ohana is passionate about working with their clients and trusted trade partners as they design, build, and transform their vision into a reality.
Ohana Portfolio Images
When asked what they were most looking forward to on the Pillsbury Castle Project, Marguerite Hoogs of Ohana said “There are too many elements that we are looking forward to, I can't pick just one. The opportunity to be a part of restoring life into a home whose roots are embedded in Minnesota History is priceless.”
EdgeWork Design Build
Guest Bedroom 2 is undergoing quite a renovation. Located on the third level, this spacious single room will be broken into two — a bedroom area and a full en-suite. EdgeWork Design Build is tasked with reimagining this room as a cozy getaway for guests. This room will see updated fixtures, fresh paint, new floors, and the addition of a sanctuary bathroom. EdgeWork is also putting their design hat to assist in selecting materials and the layout for the en-suite.
Photos of the Guest Bedroom 2 circa June 2023 before renovation by Spacecrafting Photography
EdgeWork Design Build is an award-winning design + build company specializing in light commercial and residential remodeling. Dave Stockdale founded the company nearly 50 years ago, with the vision of helping homeowners bring their remodeling dreams come to life. With a focus on curiosity, innovation, and integrity, EdgeWork provides a premier design + build experience for their clients, creating beautiful and loving spaces that withstand the test of time. From precise historical residential additions or reconstructions to inventive new concepts, each design is conceived and detailed to fit harmoniously with the style of the home and its setting.
EdgeWork Portfolio Images
“Edgework Design Build is ecstatic to showcase their innovative and detail-oriented approach as they work on Guest Bedroom 2 and bathroom,” EdgeWork says. “The team looks forward to collaborating with the many other accomplished remodeling and building firms as they help bring the Pillsbury Castle into the 21st century. EdgeWork’s founder, David Stockdale, shares his enthusiasm as well, “Our team is excited to put our problem-solving skills to the test as we revitalize such a prominent Minneapolis structure while maintaining its historic integrity.
Holly Home Renovations
The team at Holly Home Renovations is taking on the construction of the Apartment Suite and Guest Bedroom 3 including the en suite bathroom. Just like Guest Bedroom 2, Guest Bedroom 3 is also being split into two spaces with the addition of a full bathroom. The Apartment Suite will consist of a kitchenette, a small living area, a bathroom, and a bedroom. With so much to fit into one space, they have gotten quite creative with the designer to maximize the square footage.
Photos of the Apartment Suite and Guest Bedroom 3 circa June 2023 before renovation by Spacecrafting Photography
Holly Home Renovations is a general contracting company based in the Twin Cities, founded by a husband-and-wife team with a passion for transforming historic homes to support modern-day living styles. Their work on historical homes has earned them multiple awards for excellence in the industry at both the local and national level.
They thrive on the unique challenges presented by older homes; nothing is plumb, level, or straight. Holly Home Renovations strives to not only provide high-quality work but to also preserve the character of each of the homes they touch. Their collaborative efforts bring a harmonious blend of skills to the forefront, creating spaces that seamlessly integrate the past with the present.
Holly Home Portfolio Images
“This project presents a unique opportunity to work alongside other distinguished contractors, trade partners, and suppliers within our industry,” their team shares. “It's an opportunity to demonstrate an incredible amount of teamwork as we work to preserve the history of the castle, and add to its story for the next 120 years to come!”
Partners 4, Design
Partners 4, Design is taking on the remodel of the Kitchen and Scullery. Nicole Sirek and Nancy Baker have the challenge of gutting all existing pieces, splitting the space into a separate Kitchen and scullery, and configuring a new layout all while ensuring the Platteville Limestone remains in tact. They are also acting as the designers on this project in collaboration with Kate Roos Design. These spaces will see brand-new tile floors, gorgeous custom cabinetry from Crystal Cabinets, and top-of-the-line appliances by Warners’ Stellian.
Photos of the Kitchen and Scullery circa June 2023 before renovation by Spacecrafting Photography
The Partners 4, Design firm creates a fluid process for customers and trade from design to construction. The team knows people respond to intelligent design, design that makes real-life spaces extraordinary. At P4D every project is created to meet the functional and aesthetic demands of each client. From updates to major additions, architects, designers, and contractors form a comprehensive team of experts. Founded in 1972, P4D provides a wealth of design and construction knowledge to customers in the Twin Cities and beyond.
Nicole coordinates the countless details that make a successful project. She translates the logistics of a design to the constraints of the real world. Nicole is the P4D Senior Interior Designer. She earned a bachelor’s in interior design from The Art Institute of Pittsburg and an associate's in architectural commercial drafting. For over a decade, Nicole has worked to streamline the flow of work and communications at P4D between clients, general contractors, designers, and architects.
When asked what she is most looking forward to on the Pillsbury Castle Project, Nicole said “Being part of a large group of trades, to bring this historic home back to life. And also have it function for the new owners’ purposes.”
Partners 4, Design Portfolio Images by Andrea Rugg Photography | Gilbertson Photography | Gooseman Photography
Nancy began her design career as a Project Manager after a career as a Principal Project Manager in the legal services field where she managed the administration of class action settlements. She enjoys creating personalized spaces for clients that enhance their day-to-day lives and reflect their personal style. The impact of design on health and well-being is a particular interest – she’s always considering how design will affect clients’ day-to-day lives. Nancy graduated from Augsburg College with a double major in English and Studio Art and has an interior design degree from Century College.
See all of the remodelers’ work come to life at the ASID Design Home Tour in Collaboration with NARI this July! Get your tickets here.

